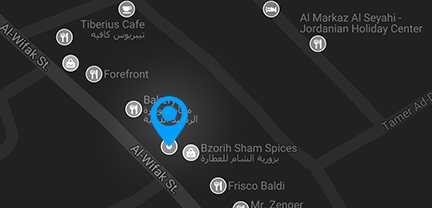Overview
The Autodesk Certified Professional ACP
Revit Architecture
is designed for professionals and students who want to advance beyond the Autodesk Certified User. This credential is for those who possess more advanced skills and can solve complex challenges in workflow and design. ACP is the logical credential for advanced and professional Autodesk software users who possess at least 400 hours of real-world Autodesk software experience. Certification at the Professional level demonstrates a skill set that ensures certified individuals stand out as they pursue career advancement. Becoming an Autodesk Certified Professional can lead to accelerated career development, improved productivity, and enhanced credibility.
تم تصميم Autodesk® Certified Professional (ACP) للمحترفين والطلاب الذين يرغبون في التقدم إلى ما بعد مستخدم Autodesk Certified user. هذا الامتحان لأولئك الذين يملكون مهارات أكثر تقدما ويمكنهم حل التحديات المعقدة في سير العمل والتصميم. ACP هو لمستخدمي برنامج Autodesk المتقدم والمهني الذين يمتلكون 400 ساعة على الأقل من تجربة برامج Autodesk الحقيقية. تثبت الشهادة على المستوى المهني مجموعة من المهارات التي تضمن أن الأفراد المعتمدين يبرزون وهم يسعون إلى التقدم الوظيفي. الهدف من شهادة Autodesk Certified Professional
هو التطوير الوظيفي ، وتحسين الإنتاجية ، وتعزيز المصداقية.
رابط الاعداد للامتحان
Exam Roadmap
- Module 1: Modeling and Materials
- Create and modify architectural and site elements
- Create and modify architectural and site elements
- Create and modify architectural and site elements
- Create and modify rooms and areas
- Module 2: Families
- Manage family categories and types
- Use family parameters
- Create family content
- Module 3: Documentation
- Annotate views
- Create and use detail components
- Demonstrate an understanding of phases and design options
- Use document revisions
- Configure export and print settings
- Work with color schemes
- Module 4: Views
- Apply advanced view techniques
- Manage, create, and modify schedules
- Module 5: Revit Project Management
- Link or import files
- Define worksharing concepts
- Use levels and grids
- Use levels and grids
- Edit object styles
- Conduct maintenance on a Revit project
- Understand shared, project, and global parameters





